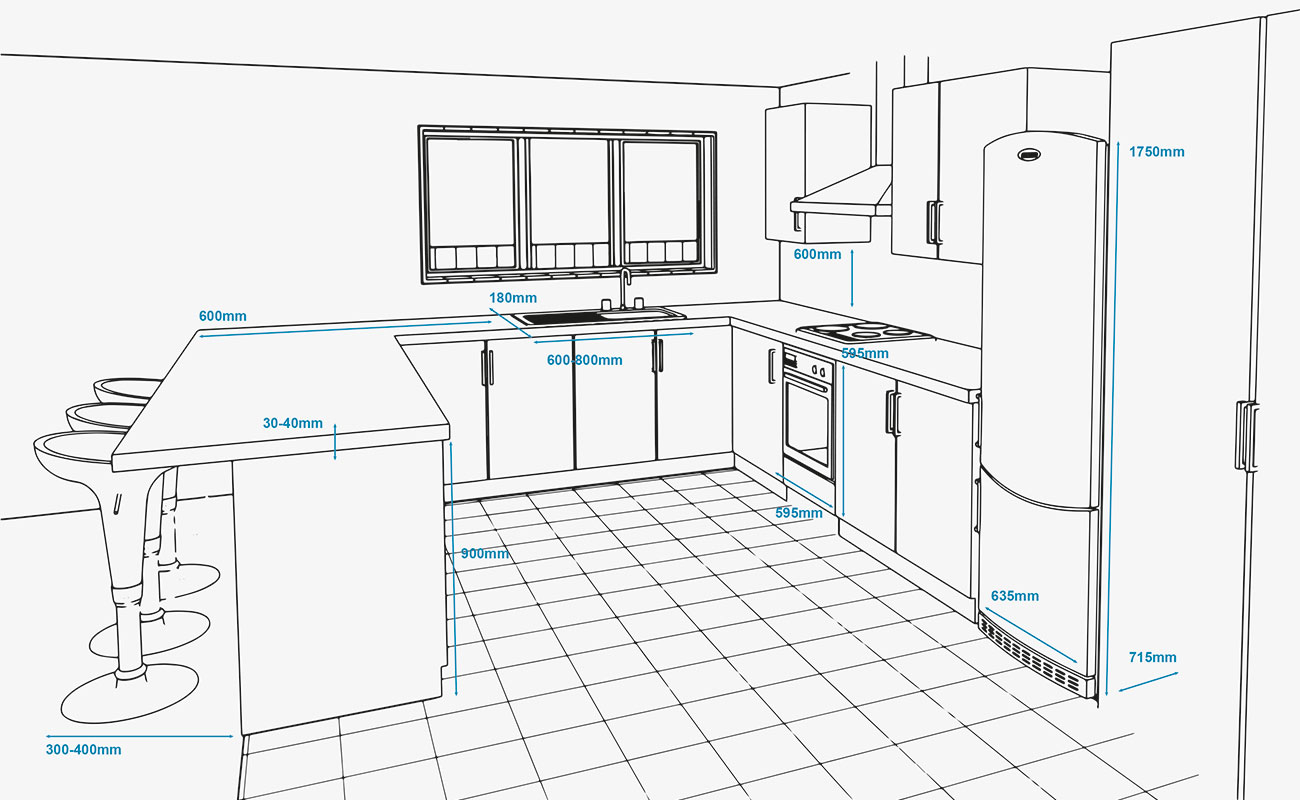In the realm of small kitchen remodeling, the layout you choose plays a pivotal role in maximizing space and functionality. With the right design, even the coziest kitchens can become efficient, stylish, and a joy to work in. In this blog post, we’ll delve into the most popular layouts for small kitchen spaces, offering insights and inspiration for your next remodeling project.
Galley Kitchen Layouts
Galley kitchens, characterized by their parallel countertops and walkways, are a classic choice for small spaces. Explore innovative storage solutions and design tricks that make galley kitchens not only practical but also visually appealing. Learn how to create a seamless flow within a limited footprint.
L-Shaped Designs
L-shaped layouts are excellent for optimizing corner spaces and creating a more open feel. Discover creative ways to use the L-shaped configuration to your advantage, incorporating smart storage options and efficient work zones. We’ll discuss color schemes and design elements that enhance the overall aesthetic appeal.
U-Shaped Kitchens
U-shaped kitchens utilize three walls to provide ample storage and workspace. Dive into the benefits of this layout, from maximizing storage potential to incorporating a cozy breakfast nook. Learn how to strike the right balance between efficiency and aesthetics in your U-shaped small kitchen remodel.
Island Bliss
Explore the trend of integrating islands into small kitchen layouts. Discover how a well-designed island can serve as a multifunctional centerpiece, offering extra storage, countertop space, and even seating. We’ll provide tips on choosing the right size, shape, and features for your compact kitchen island.
One-Wall Wonder
For ultra-compact spaces, one-wall kitchen layouts are gaining popularity. Uncover the advantages of a single-wall design, from its minimalist appeal to the potential for open-concept living. Learn how to maximize vertical space and choose appliances that complement this sleek and streamlined layout.
In the dynamic world of small kitchen remodeling, the layout you choose can make a significant impact on both form and function. Whether you opt for the efficient galley design, the space-saving L-shape, the versatile U-shape, island incorporation, or the simplicity of a one-wall layout, each option offers a unique set of benefits. By understanding the possibilities of these popular layouts, you can embark on a small kitchen remodeling journey that transforms your space into a functional and aesthetically pleasing culinary haven.
